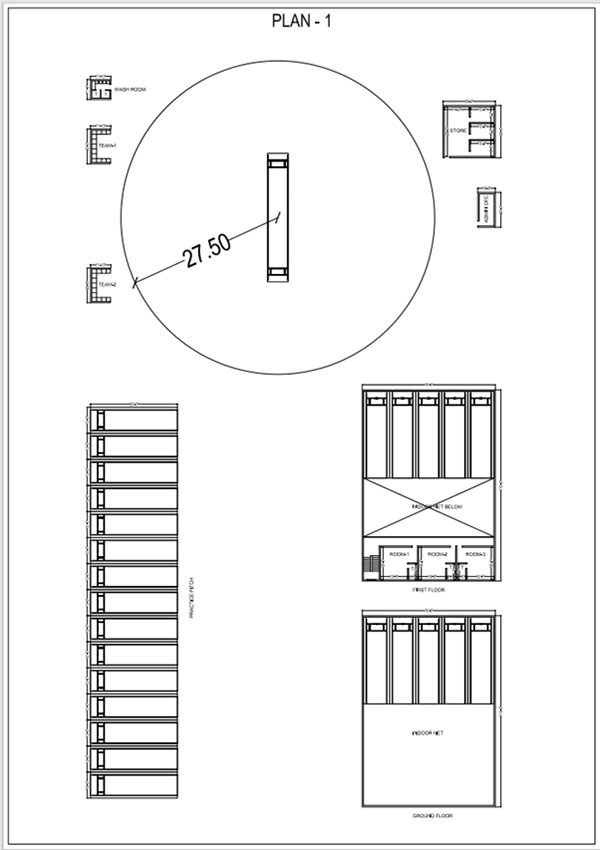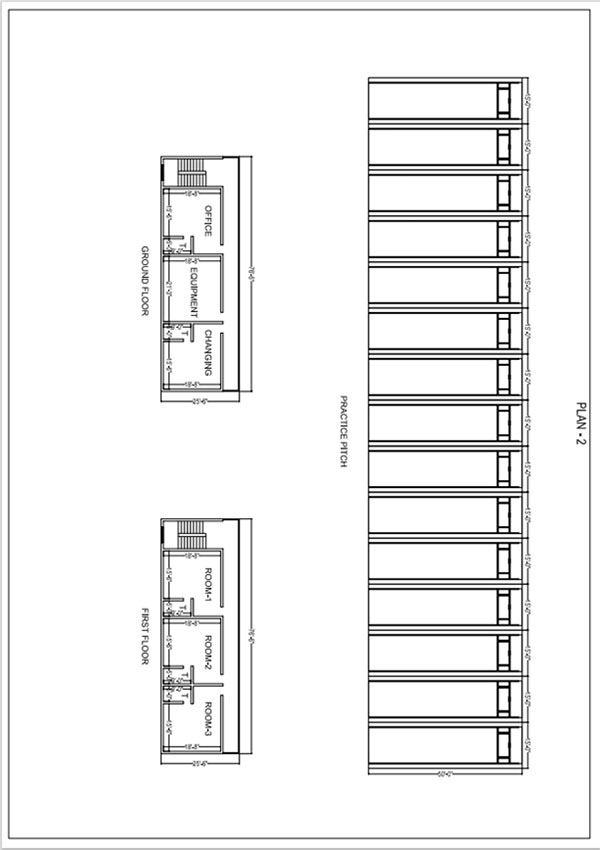Infrastructure
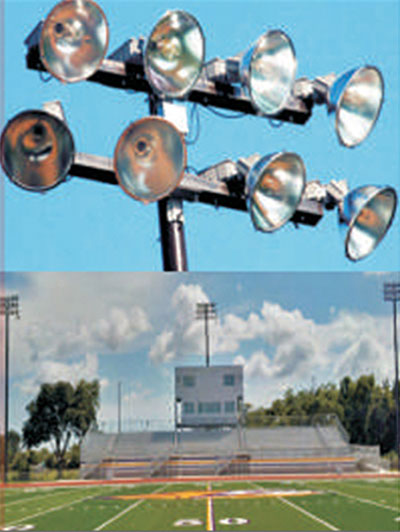
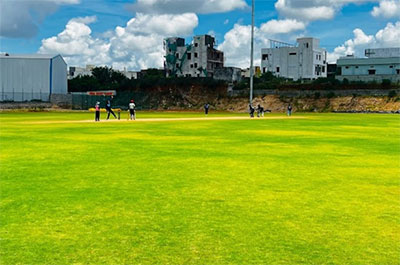
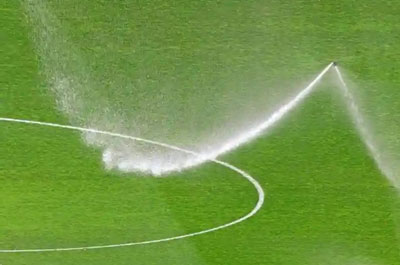
Since the target age group is school going boys and girls, the site should ideally lie within city limits, easily accessed by public transport.
Most outdoor sporting centres come to a standstill throughout the region’s monsoon months between June and September owing to heavy downpours. Hence, indoor practice nets would ensure an uninterrupted avenue for a child to train in, without compromising on time or physical fitness levels.
For this, we envision a site of 2.5 to 3 acres of level land, which would ensure adequate area for ground, practice nets as well as amenities. There should be minimum requirement of land acquisitions/ demolitions, if any.
The structural layout will be planned by adopting state of the art large span arrangements like flat slab, grid floor slab, ribbed slab, pre-stressed panels etc. to bring in maximum utility, aesthetics, economy etc.
The said centre will also be a model for green buildings, with LED solar lighting, water conservation and rain harvesting features and waste water management facilities.
